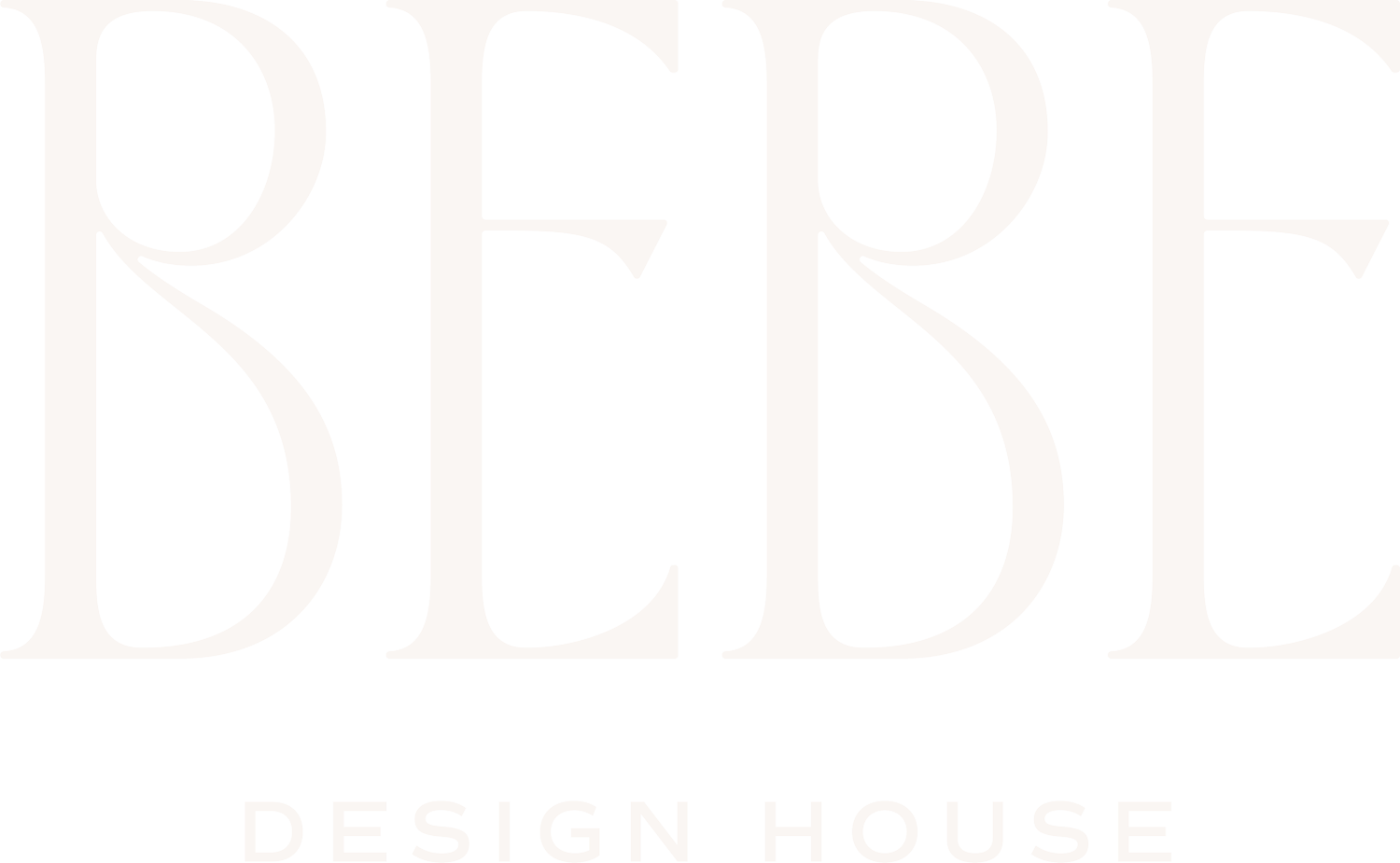Multi-Family Interior Design
Design That Bridges The Gap Between Vacant + OccupiedMulti-Family Interior Design
Raise the value of your multi-family units, decrease turnover rates, and discover that leasing new residents is a lot simpler when the entire property is welcoming, cohesive, and curated. Our multi-family interior design firm brings years of experience renovating thousands of units.
We’ll make sure that your property feels like home, while also adding the delight of targeted amenities — from co-working spaces to luxury outdoor spaces and even a yoga studio. Overall, our goal is to welcome tenants with inspired designs, while providing them with a comfortable space to escape to.
Adding Value
When your rental units and communal spaces are inviting, appealing (and a little intriguing), you’ll find that your tenants are more inclined to pay more.
Competing easily
You’re likely not the only rental on the block, and even if you are, there is always a way (or two or three) to make sure your rental property is the one that people prefer and continuously recommend.
ROI Ripple effect
Our design is for longevity — using sustainable materials, yes, but also creating long-lasting investment results for our clients. Your success story is ours too.
A Multi-Family Interior Design Firm
Known For
Renovating individual units + communal spaces
Fully designing + furnishing model units
Interior design for apartments, townhomes, duplexes, condos + more
Real estate asset management
Construction management services
Space optimization + tech integration
Budget + project management
Compliance + regulations
Trusted to
Raise the value of your units
Outlast trends, while staying mindful of them
Decrease repair needs with durable materials
Minimize construction time to get tenants in there faster
Oversee the remodel of hundreds of units at one time
Multi-Family Interior Design Services
Multi-Family Renovations
Welcome to a results-driven design process. From learning about your ideal demographic to weaving in local aspects and sharing amenity ideas, we take the time to hone in on something unique that moves the needle too. Expect everything from a thorough in-person design presentation to revisions, installation, and even furnishing your model unit.
Simply get in touch with us to begin the process.
Past Projects
Steps
QuestionsAbout Multi-Family Interior Design
-
Yes, this is what we’ve built much of our multi-family portfolio on. Whether you want to renovate one building or floor at a time, we are happy to help you make the best plan for your tenants, and for your time.
-
We tailor the design aesthetic to your preferred tenant demographic and location with a bit of color so you won’t blend into the mix. We’d love to hear any ideas you have, and of course, we’ll bring our own to the table so we can pick the best direction for your multi-family property.
-
We try to minimize the interruptions, while also pacing ourselves well. This means there will be moments during more strategic phases — such as the design revision and construction phases — where we’ll need more access to you for approvals and scheduling. Otherwise, you’ll hear from us frequently (but not overwhelmingly so) with project updates, requests, and follow-ups. We typically use email, our client portal — Houzz, and meetings via Zoom. In-person meetings are reserved for the initial property walkthrough and other situations when we need our feet on the ground and eyes on the space.
-
Many of our clients want to tie their space into the story of the community, in addition to the stories they want their residents to tell. This is exactly the kind of result we, too, hope to yield. We keep an eye out for ways to add value and dimension — especially in your lounge and lobby spaces. This is where we can spark connections and referrals, and perhaps create event opportunities (if event rentals is an income stream you’d like).
Multi-Family Interior Design
From Run Of The Mill To Raising Rent Prices With Value-Driven Designs






